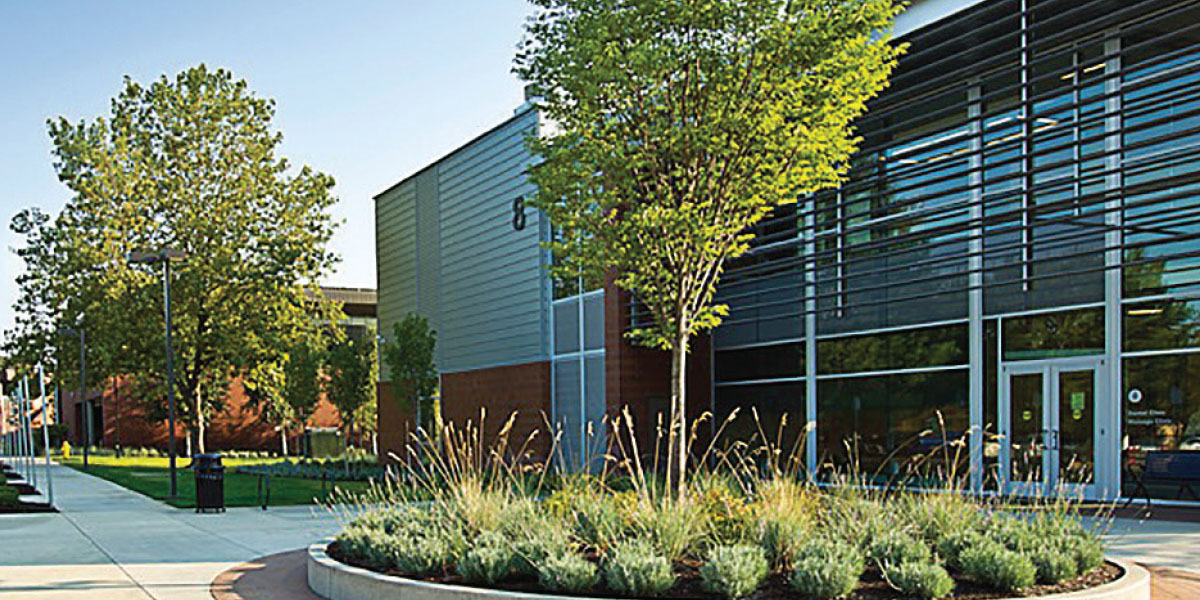Nearly five years ago, Chemeketa Community College, Salem, Ore., was experiencing growing enrollment pressure and responding to related predictions of increased demand for health-care workers. We had been developing partnerships with other higher education institutions to increase health-related programming. A dental hygiene program was under development with the Oregon Institute of Technology in Klamath Falls; and the University of Western States, Portland, Ore., was collaborating with us on a massage therapy program.
At the same time, we had plans to add our own health sciences programs, such as pharmacy technology and health informatics.
We soon concluded that with all these plans underway, our existing 61,000-square-foot
health sciences facility would be insufficient for our activities. We needed not only more classroom space, but we wanted laboratory space in our existing building to coordinate and complement the capacity we would create in a new or renovated facility.
After much consideration, we decided to move forward with a renovation of our existing building as well as a new addition that joins to the original structure. With careful planning and an incorporation of passive and active energy-saving strategies, we’ve been able to complete a larger, healthier, and more cost-effective building, in support of increased enrollment.
Living Within Our Means
To keep total costs down, we wanted to use our existing health sciences facility. The plan was to remodel the interior to add new classrooms, support services, and laboratories—for cadavers, massage therapy, and pharmacy technology.
A nearly 57,000-square-foot addition would house a greenhouse, dental assisting and hygiene labs, a dental clinic, and multiuse labs and classrooms.
We had some cost and expense benefits on our side. The budget and finance office obtained the bulk of the
$38 million construction budget from a voter-approved bond levy, while the state legislature allocated another $5.5 million.
We also opted for a sustainable facility, using a range of passive and active energy-saving strategies. The college’s selection to participate in a pilot project offered by the Oregon Energy Trust resulted in an additional contribution of approximately $91,000. This “Path to Net Zero” initiative included valuable computer modeling. We met the trust’s obligation for participants to invest 1.5 percent of the building bid cost in solar power, by partnering with a private firm—saving additional capital costs.

Many Benefits
The following elements support a passive cooling approach to energy and cost reduction:
- Daylighting (light wells, light-reflective ceilings, and daylight reflectors) uses natural light to illuminate the interior.
- Thermal mass uses the structure and capacity of the building to store heat when needed.
- Insulation is above code requirements.
- Automated windows allow night air to cool the building.
- Rooms have multiple ceiling fans to provide air movement.
- Screens and shades protect the interior from unwanted solar heat.
- Occupancy sensors activate controls when rooms are in use.
In terms of academics, the addition of new health-related partnerships and programs has increased enrollment in the programs housed in the new building, with full-time equivalent students increasing 28 percent this fall term compared to that of the prior year. The dental clinic made possible our involvement in important community service activities such as the Mission of Mercy free dental clinic on our Salem campus last July, which provided 1,255 patients with more than 6,500 dental procedures valued at close to $740,000 in donated dental care.
The benefits to our financial sustainability and what it means to our students and community make this investment in energy conservation a win-win for us all.
Investing for Growth
The resulting facility serves the college well in other ways. Students and faculty alike benefit from daylit spaces, fresher air because of high ventilation rates, and spaces that address the needs of multiple programs—not to mention an excellent coffee bar!
Would we do it again? Sure. We are currently constructing a 51,000-square-foot machining, engineering, and drafting building that incorporates many of the same strategies. It is easy to learn to live with reduced utility costs.
SUBMITTED BY Julie Huckestein, interim president and chief executive officer, Chemeketa Community College, Salem, Ore.


