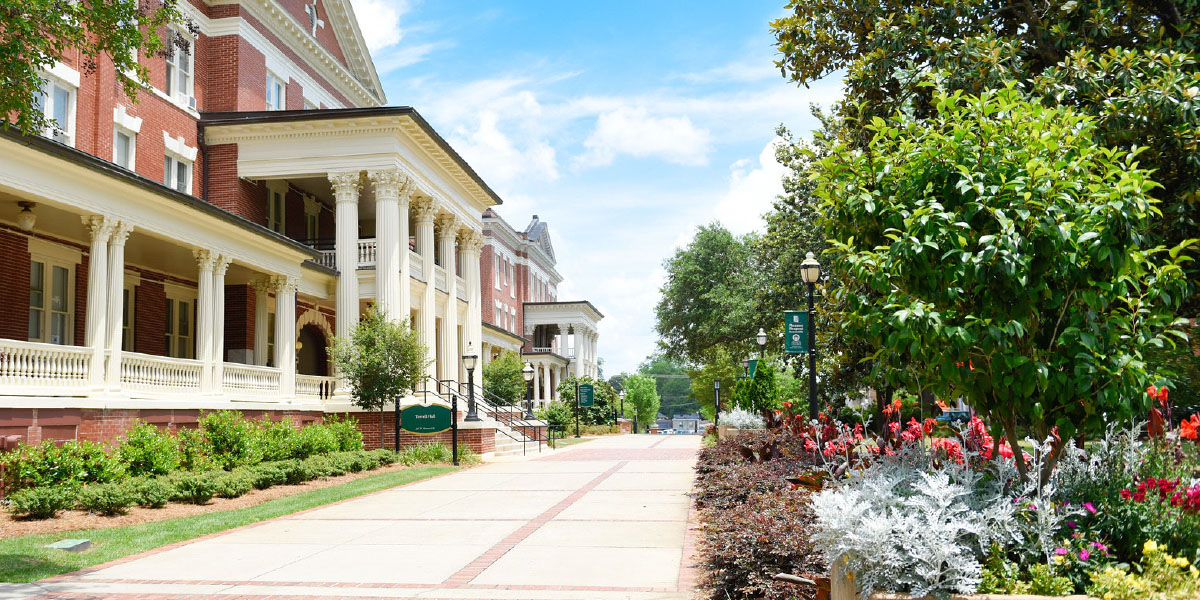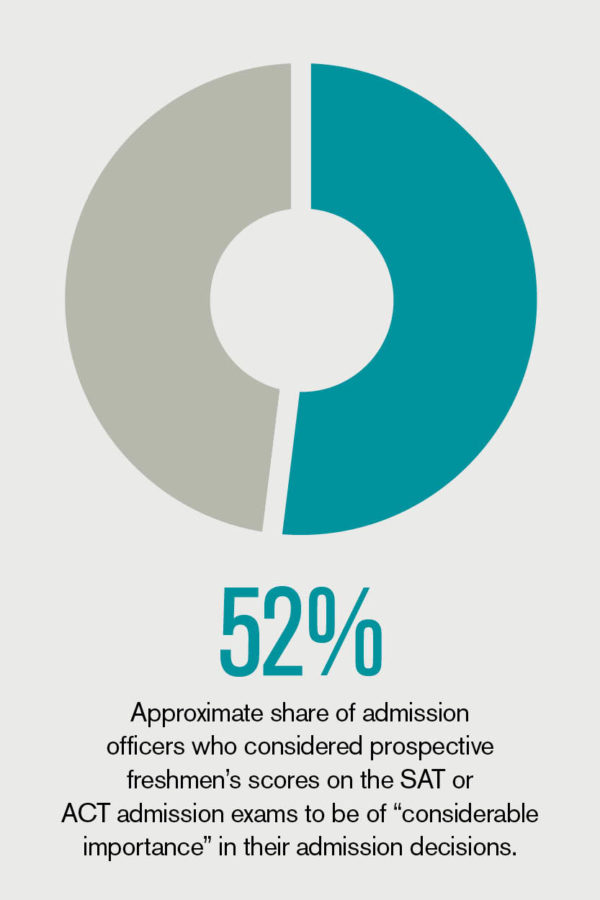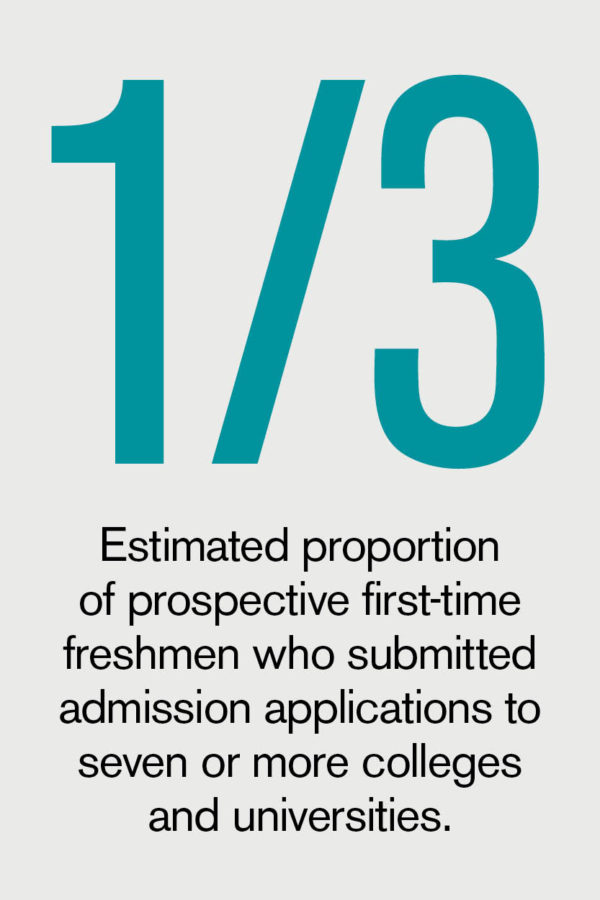History emanates from every corner of Georgia College and State University (GCSU) in Milledgeville, where the old governor’s mansion that sits on campus grounds is a powerful reminder that the town once served as the seat of state government. “Our historical structures are a tangible benefit of this iconic campus,” says Susan Allen, vice president for finance and administration.
Such historical structures have posed particular challenges to the “adaptive reuse” approach to optimizing space, in which renovations focus on maintaining the character of an original structure while bringing it up to modern specs and efficiency. As the result of a land swap with the county, GCSU acquired the Baldwin County Courthouse, which dates back to 1885 and features 20,000 square feet of space that can be used for a variety of campus needs. Since the courthouse sits at the intersection of the city and campus border, it will likely be redeveloped by the college as an asset to share with the community, possibly including seminar space or a special event and exhibit space, notes Allen.
The college has some practice making the old shine like new again. In recent years, GCSU has restored no fewer than five historic halls and homes to bring them back to life serving campus program needs. Founded in 1889, the 125-year-old institution began as an all-female college, then turned coed in the mid-1960s, and officially changed its mission in 1996 to become the University of Georgia System’s designated public liberal arts institution, which today serves 7,000 students and offers 70 degree and certificate programs.
In the early 2000s, there was a flurry of new residential construction on campus intended to bring student housing up to speed with modern amenities. This meant that some original dorm structures became underused, except as overflow capacity for various departments or as storage, explains Mark Duclos, assistant vice president for facilities operations.
A systemwide space analysis conducted in 2012 revealed that GCSU needed additional lab space and better use of classrooms. Preserving the college’s heirloom assets was also included in this reevaluation of campus space. Campus leaders felt it was important to take into consideration the existing attributes of each structure when determining which buildings would be used for which purpose in order to make the fewest modifications, notes Duclos. In other words, to let form drive function rather than follow it.
Historical Headaches
Updating the campus’s historical structures meant undergoing a near total makeover in regard to electrical, plumbing, and building materials. Engineering challenges along the way included asbestos, lead paint, hidden termite damage, mold, and water intrusion. In addition to these concerns, the buildings also needed to obtain modern HVAC systems and to meet accessibility requirements. “Trying to find a place to add an elevator is tough with so many load-bearing brick walls. You can’t simply move walls around at will,” notes Duclos.
According to Michael Rickenbaker, university architect and director of facilities planning, exacerbating such challenges was a lack of data. “Original blueprints would have been helpful, but after multiple renovations over the years, we didn’t have a good sense of what we might find behind a particular wall,” says Rickenbaker. In addition to having designers come in and update drawings, building scans proved useful for determining problem areas in need of structural repair, adds Duclos. “One dorm that we knew had major settling issues showed as much as three inches of sloping from one corner of a room to another.”
Hidden Treasures
Restoring the college’s pre-Depression–era halls was itself something of a history lesson, says Rickenbaker. A number of internal walls had been added in the 1980s. In the 1970s, dummy walls were erected over original masonry. And if that weren’t tough enough to address, renovations from the 1960s showcased a trend toward wood paneling and drop ceilings.
Peeling back these layers of modifications from decades past revealed beautiful brickwork and archways, long forgotten. In Ennis Hall—now home to the college’s fine arts program—the wide, ornate corridors provide exhibit and impromptu collaboration space. Balconies overlooking the front of the campus were restored as useable workspace for sketching and painting after years of being closed off when access doors were replaced with windows.
In fact, in each instance of renovating the college’s historic halls, new opportunities emerged for adding highly desired collaboration zones and informal study spaces with minimal structural changes, adds Rickenbaker. Working closely with the Georgia historic preservation division, the college opened up three dorm rooms on the third level of Beeson Hall to create an inviting gathering place used by faculty, staff, and students. In Terrell Hall, turrets once walled off as private office space have been reopened as small group study spaces, complete with large-screen monitors.
Another big win for the campus that shouldn’t be overlooked, according to Allen, is that by keeping sustainability top of mind throughout its preservation efforts, the campus also avoided the financial, carbon, and materials costs associated with demolition.
KARLA HIGNITE, Fort Walton Beach, Fla., is a contributing editor for Business Officer.














